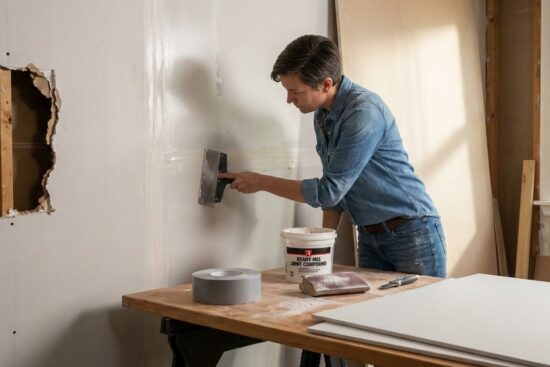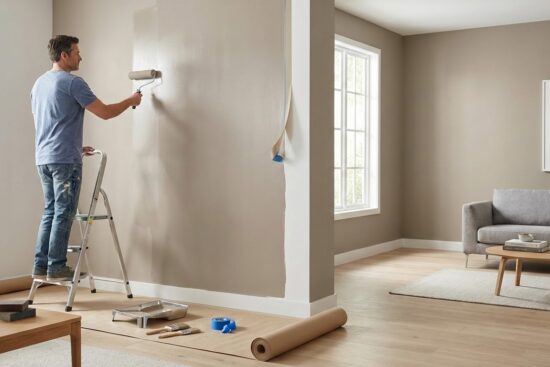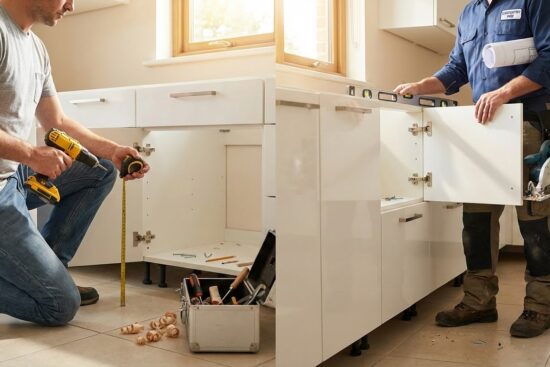Expanding your home with an additional bathroom isn’t just about convenience—it’s a smart investment. Whether you’re juggling morning routines or preparing for guests, an extra space for showers, sinks, or storage can dramatically improve daily life. Plus, studies from the National Association of Realtors suggest bathroom additions often recover over 50% of their cost in home value gains.

Planning this project doesn’t always require knocking down walls. Creative layouts, compact fixtures, and underutilized areas like closets or hallways can become functional new spaces. A half-bath or powder room offers affordability, while a full setup with a bathtub or shower caters to larger households. The key? Balancing your budget with design ideas that align with your home’s style.
Costs vary widely, but smart choices in products and contractors keep expenses manageable. Prioritize features like water-efficient showers or timeless tile designs to boost long-term appeal. Let’s explore how to maximize your return while minimizing stress.
Key Takeaways
- Adding a bathroom can increase home value by up to 50% of the project cost.
- Space-saving solutions like corner sinks or pocket doors simplify small-area designs.
- Half-baths cost less to build and still improve functionality for guests.
- Energy-efficient fixtures reduce utility bills and attract eco-conscious buyers.
- Proper planning prevents common issues like plumbing complications or permit delays.
Understanding the Benefits and ROI of a Second Bathroom
A well-planned bathroom addition offers both immediate comfort and long-term financial rewards. According to the National Association of Realtors, homeowners recover 50-60% of renovation costs through increased property value. But the perks go beyond dollars—smart layouts transform underused corners into functional retreats that simplify busy mornings.
Enhanced Home Functionality and Resale Value
Extra baths reduce household bottlenecks while adding luxury touches buyers love. Think heated floors, frameless glass showers, or built-in storage niches. Clever use of existing square footage—like converting part of a walk-in closet—creates utility without major construction.
Strategic wall placements maximize natural light, and pocket doors save inches in tight spaces. Proper ventilation systems prevent moisture issues, protecting your investment. As one contractor notes: “Homes with updated baths sell faster—often above asking price.”
Cost Recovery and Investment Considerations
Half-baths deliver a 65% ROI on average, while full baths with showers recover 55%. Energy-efficient fixtures trim water bills by 20%, appealing to eco-conscious buyers. Focus on timeless materials like subway tile or quartz countertops to ensure lasting appeal.
Remember: Plumbing upgrades and permit compliance prevent costly fixes later. By balancing practicality with stylish details, your project becomes a daily joy and a savvy financial move.
Planning and Design Tips for Your Bathroom Addition
Creating a functional and stylish new bathroom starts with smart space planning and thoughtful material choices. Whether you’re transforming a closet into a powder room or expanding an existing area, clever design tricks can make even compact spaces feel luxurious.

Optimizing Layout in Limited Space
Corner sinks and floating vanities free up floor space in tight areas. Pocket doors save inches compared to traditional swings—perfect for narrow hallways. For powder rooms, position the toilet and sink along one wall to maximize movement.
Designers often recommend vertical storage: tall cabinets or recessed shelves keep essentials handy without clutter. “Always leave 21 inches of clearance in front of fixtures,” advises a San Diego contractor in this step-by-step project planning guide.
Selecting Fixtures, Cabinets, and Finishes
Choose durable materials that balance style and maintenance:
- Countertops: Quartz resists stains, while natural stone adds organic texture
- Showers: Frameless glass doors visually expand small spaces
- Lighting: Layer ambient sconces with task lighting around mirrors
Integrated vanity units with soft-close drawers provide hidden storage. Large-format tiles minimize grout lines for easier cleaning, while strategically placed mirrors reflect natural light. For modern flair, consider smart mirrors with built-in LED lighting or anti-fog features.
Navigating Costs and Budget for Bathroom Additions
Understanding the financial landscape of a new project helps homeowners avoid surprises. A powder room typically costs $5,000-$15,000, while full setups with showers range from $25,000 to $50,000. Labor eats 40-60% of budgets, especially with plumbing rerouting.

Breakdown of Expenses by Type and Features
Material choices dramatically impact totals. Ceramic tile floors average $2-$5 per square foot, while natural stone jumps to $15. Walk-in showers with glass doors add $1,200-$3,500 versus standard tubs. Pro tip: Order fixtures during holiday sales for 20-30% discounts.
| Bathroom Type | Avg. Cost Range | Key Cost Drivers | ROI Potential |
|---|---|---|---|
| Half-Bath | $5k-$15k | Permits, sink, toilet | 65% |
| Full Bath | $25k-$50k | Shower, tile, ventilation | 55% |
| Luxury Spa | $70k+ | Heated floors, smart tech | 45% |
Contractors recommend allocating 15% extra for unexpected issues like outdated wiring. One designer notes: “Splurge on timeless ceramic tile walls—they outlast trends.” Compare at least three quotes to balance quality and cost.
Save by handling demo work yourself or choosing pre-fab vanity units. Prioritize water-resistant flooring near showers to prevent $3k+ water damage repairs later. With smart planning, your new space becomes both functional and financially sound.
Finding the Right Space and Innovative Plumbing Solutions
Transforming overlooked areas into functional retreats requires equal parts creativity and technical know-how. Hidden corners of your home—like underused closets or awkward hallways—often hold untapped potential for smart upgrades. Let’s explore how to pair spatial ingenuity with modern systems for seamless results.
Breathing New Life Into Forgotten Spaces
Walk-in closets measuring 3×5 feet can easily house a sleek toilet and floating sink. Spare bedrooms often accommodate full setups with showers if you position fixtures along shared plumbing walls. Even narrow hallways work for powder rooms—just add a pocket door to save space.
Clever storage ideas keep compact designs clutter-free:
- Recessed medicine cabinets double as mirrors
- Narrow vertical shelves beside showers hold toiletries
- Vanities with pull-out drawers maximize corner space
Modern Systems Simplify Complex Installations
Saniflo’s macerating toilets pump waste through ¾-inch pipes—ideal for basement additions or distant rooms. Tankless water heaters mount on walls, freeing floor space. “These systems cut installation costs by 30% compared to traditional plumbing,” notes a New York contractor.
Upflush units let you add showers without breaking concrete. Pair them with prefab shower pans for quick assembly. For tight budgets, vinyl tile flooring mimics pricier materials while resisting moisture. By blending smart tech with spatial hacks, your project stays practical and stylish.
Working with Contractors and Managing the Remodeling Process
A successful bathroom remodel relies on strong partnerships with skilled professionals. Start by interviewing at least three licensed contractors—ask for portfolios of completed projects similar to yours. Verify their insurance coverage and read online reviews to gauge reliability.
Securing Permits and Liaising with Licensed Professionals
Local building codes often require permits for plumbing and electrical work. Your contractor should handle applications, but always confirm they’ve obtained approvals before demolition begins. “Skipping permits risks fines and complicates future home sales,” warns a Houston-based inspector.
Create a shared digital folder for blueprints, product specs, and change orders. Weekly check-ins keep everyone aligned—discuss progress and address concerns quickly. Architects can help optimize layouts if you’re adding bathroom space near existing pipes.
Tips for Coordinating the Construction Timeline
Most remodel projects take 4-8 weeks. Delays often stem from backordered tiles or appliance shortages. Order materials 2-3 weeks early and create a phased schedule:
- Week 1-2: Demolition and rough-in plumbing
- Week 3-4: Electrical work and drywall
- Week 5-6: Fixture installations and finishing touches
Protect other areas of your home with plastic sheeting during construction. Establish clear cleanup expectations—debris removal should happen daily. With proactive planning, your new shower and vanity will transform daily routines without endless headaches.
Conclusion
Transforming your home with an additional bath creates lasting value while streamlining daily life. Studies confirm these projects recover 50-60% of costs through increased resale potential. Smart layouts—like converting closets or hallways—prove even compact spaces can deliver big functionality.
Families gain peace of mind with fewer morning clashes over sinks or showers. Hosting becomes effortless when guests have their own powder room. Modern materials like ceramic tile ensure durability, while water-saving fixtures cut utility bills.
Success lies in balancing creativity with practicality. Explore space-saving designs, compare contractor quotes, and prioritize timeless finishes. Even a modest new bathroom elevates your home’s comfort and market appeal.
Ready to begin? Start by measuring underused areas or chatting with local remodeling pros. Your dream upgrade—and its rewards—are closer than you think.


