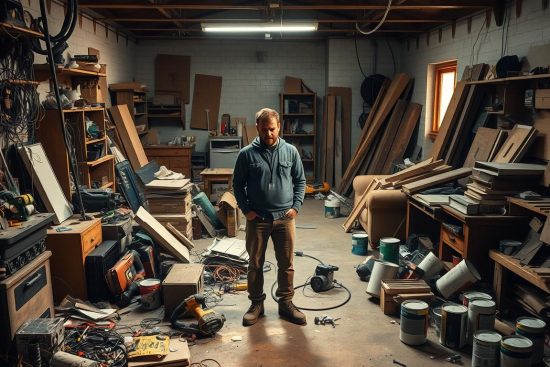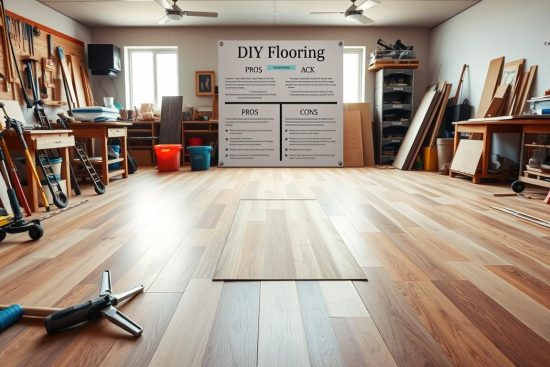
Creating the perfect outdoor living space starts with choosing between two popular options: raised platforms or ground-level designs. Each offers unique benefits for homeowners looking to enhance their home’s value while creating a functional area for relaxation and entertainment.
Raised structures, typically built with wood or composite materials, provide elevation and versatility. These installations work well for uneven landscapes and can extend living areas above ground level. On the other hand, paved surfaces made of concrete or stone blend seamlessly with yards, offering a low-maintenance solution for those who prefer simplicity.
This guide explores key differences in durability, materials, and installation requirements. We’ll break down how each option performs over time, including upkeep needs and aesthetic flexibility. For those curious about budget considerations, our detailed comparison of costs and long-term will be covered in later sections.
Whether you’re hosting summer gatherings or seeking a quiet retreat, understanding these choices helps you create a space that fits your lifestyle. Let’s dive into what makes each option stand out!
Key Takeaways
- Raised structures require structural supports, while ground-level designs use flat, paved surfaces.
- Material choices impact longevity, with options ranging from natural wood to weather-resistant concrete.
- Initial installation costs vary significantly based on complexity and selected materials.
- Maintenance needs differ, with some materials demanding seasonal care to prevent wear.
- Both options can increase property value when designed to complement a home’s style.
Understanding Decks and Patios: The Fundamentals
Homeowners face a common dilemma when expanding their living areas outside: build up or lay down? Each choice shapes your yard’s functionality and style in distinct ways. Let’s break down the core elements of these outdoor solutions.
What Is a Raised Outdoor Structure?
A deck is a platform built above ground using wood, composite boards, or metal. It relies on vertical posts anchored to footings, horizontal beams, and joists for support. These frameworks allow elevation adjustments, making them ideal for sloped yards or homes needing multi-level entertaining spaces.
Many designs connect directly to the house, creating a seamless transition from indoor to outdoor areas. Higher builds can offer scenic views while avoiding uneven terrain challenges.
What Is a Ground-Level Outdoor Area?
Patios sit flush with the earth and use materials like concrete, stone, or interlocking pavers. Unlike raised structures, they require no foundational supports—just a well-prepared base of gravel and sand. This simplicity makes them adaptable to flat landscapes and budget-friendly installations.
Ground-level designs excel in low-maintenance durability. Materials like stamped concrete mimic high-end stonework without seasonal upkeep hassles. For inspiration on blending form and function, explore our guide to functional entryway design principles.
Sloped backyards often benefit from raised platforms that bypass grading work. Meanwhile, flat spaces naturally accommodate patios. Both options extend your living space while reflecting personal style—whether you prefer the warmth of natural wood or the sleekness of modern pavers.
Performance and Maintenance Comparison
Long-term enjoyment of your backyard depends on selecting materials that withstand time and weather. Let’s explore how different options hold up against Mother Nature—and your family’s lifestyle.
Durability and Weather Resistance
Patio materials like concrete and brick thrive in harsh conditions. Concrete slabs resist heavy rain and UV rays, though freezing climates may cause minor cracking over decades. Brick and pavers offer similar strength, with interlocking designs preventing shifting. A 2022 National Association of Home Builders study found 82% of concrete patios last 25+ years with minimal repairs.
Wooden structures face tougher battles. Untreated pine decks can develop rot in 5-8 years, while even pressure-treated lumber requires sealing every 2-3 years to prevent splintering. Composite alternatives solve many issues—they won’t warp or fade, though extreme heat might cause slight expansion.
Maintenance Requirements for Long-Term Use
Ground-level areas win for low effort. Sweeping and occasional power washing keep patios looking fresh. “Homeowners spend 75% less time maintaining concrete versus wood decks,” reports Outdoor Living Today. Brick might need weed control between joints, but that’s a quick weekend task.
Traditional wood demands vigilance:
- Annual inspections for loose boards
- Biannual cleaning with specialized solutions
- Re-staining every 3-4 years
Composite materials slash these chores by 60%, needing only soap-and-water cleaning. While initial costs are higher, many find the trade-off worthwhile for extra leisure time.
Material Options and Aesthetic Considerations
Your outdoor oasis reflects your personality through material choices. Whether you crave natural warmth or modern simplicity, selecting the right surfaces shapes both style and practicality.

Natural Charm vs Modern Durability
Wood delivers timeless appeal with rich grains and warm tones. Cedar and redwood age gracefully, developing a silvery patina over time. However, these organic materials require yearly sealing to prevent splintering and decay.
Composite alternatives offer consistent coloring and scratch resistance. A 2023 NAHB report found 68% of homeowners choose composite for its “updated look without the upkeep”. These synthetic boards mimic wood textures while resisting fading and warping.
Style Harmony With Your Home
Ground-level areas shine with versatile options. Stamped concrete replicates slate or cobblestone patterns at lower cost. Natural stone patios create rustic elegance but demand precise installation. Interlocking pavers provide design flexibility—swap tiles to refresh your space seasonally.
Consider your house’s architecture:
- Craftsman homes pair beautifully with cedar decks
- Modern structures pop with sleek composite surfaces
- Farmhouse styles complement flagstone patios
Material costs vary widely—pressure-treated wood averages $15-$25 per sq.ft installed, while premium composites reach $45+. Patio stones range from $10 (concrete) to $30+ (bluestone). The right choice balances initial investment with long-term enjoyment and resale value potential.
deck vs patio: Cost and Resale Value Insights
How much does your outdoor upgrade impact your wallet and home value? Let’s crunch the numbers to help you make smart financial decisions.

Upfront and Long-Term Costs
Raised structures typically cost $25-$45 per sq.ft for composite materials, while ground-level areas average $10-$30 using concrete or pavers. Wood options sit lower at $15-$25, but require yearly upkeep. Composite decking slashes maintenance by 60%, though initial prices run 30% higher than traditional lumber.
| Feature | Composite Structure | Concrete Area |
|---|---|---|
| Installation Cost | $35/sq.ft | $18/sq.ft |
| Annual Maintenance | $50 | $15 |
| Lifespan | 25+ years | 30+ years |
Return on Investment and Home Resale
Recent data shows raised platforms recover 72% of costs at resale versus 50% for paved surfaces. “Buyers perceive elevated spaces as premium additions,” notes realtor Jessica Cole. Composite materials boost appeal further—homes with modern outdoor structures sell 22% faster in suburban markets.
Key value drivers include:
- Multi-level designs increasing usable square footage
- Weather-resistant materials requiring minimal care
- Harmonious integration with existing architecture
While patios offer quicker installation, their simpler designs often yield smaller valuation bumps. Choose based on your timeline, budget, and long-term living plans.
Design Factors and Practical Considerations
Designing your ideal outdoor retreat involves balancing aesthetics with practical realities. Let’s explore how terrain, regulations, and personal preferences shape these decisions.
Backyard Layout, Terrain, and Privacy
Sloped yards often favor raised structures supported by sturdy posts. These installations bypass costly grading work while creating usable living space on uneven ground. Flat landscapes naturally accommodate ground-level areas, which require minimal site preparation.
Privacy matters. Strategic planting of tall shrubs or bamboo screens enhances seclusion for both options. A 2023 Landscaping Trends Report found 63% of homeowners prioritize natural barriers over fences for a softer aesthetic.
Customization, Safety and Permitting
Local building codes frequently require permits for elevated structures attached to houses. “Safety railings and load-bearing specs are non-negotiable,” warns contractor Mark Sullivan. Ground-level designs typically need fewer approvals unless electrical work is involved.
Creative upgrades add personality:
- Built-in benches with hidden storage
- Low-voltage LED lighting along pathways
- Weather-resistant curtains for temporary privacy
| Feature | Raised Structure | Ground-Level Area |
|---|---|---|
| Permit Required? | Yes (85% of cases) | No (unless >500 sq.ft) |
| Average Approval Time | 2-4 weeks | 1-3 days |
| Common Safety Rules | 42″ railings | Slip-resistant surfaces |
Composite decking offers design flexibility with fade-resistant colors, while stamped concrete mimics high-end stone at lower cost. Always consult local ordinances before breaking ground—unexpected delays can impact your return investment timeline.
Conclusion
Choosing between elevated platforms and ground-level designs shapes how you enjoy your property. Raised structures offer custom layouts and scenic views, ideal for sloped yards and multi-level entertaining. Ground installations provide simpler upkeep and blend naturally with flat landscapes.
Material choices drive long-term satisfaction. While composite options reduce maintenance, natural wood brings warmth that ages gracefully. Concrete and stone surfaces withstand weather extremes with minimal effort—perfect for busy households.
Consider your home’s architecture and lifestyle needs. Elevated spaces often yield higher resale value, while paved areas deliver cost-effective durability. Budget-conscious homeowners might prefer the lower initial investment of stone installations.
Ultimately, weigh your priorities: design flexibility versus ease of care, immediate costs against long-term benefits. Both options create inviting outdoor areas that extend your living space. Consult local guidelines and trusted contractors to transform your backyard into a personalized retreat that grows with your family.


