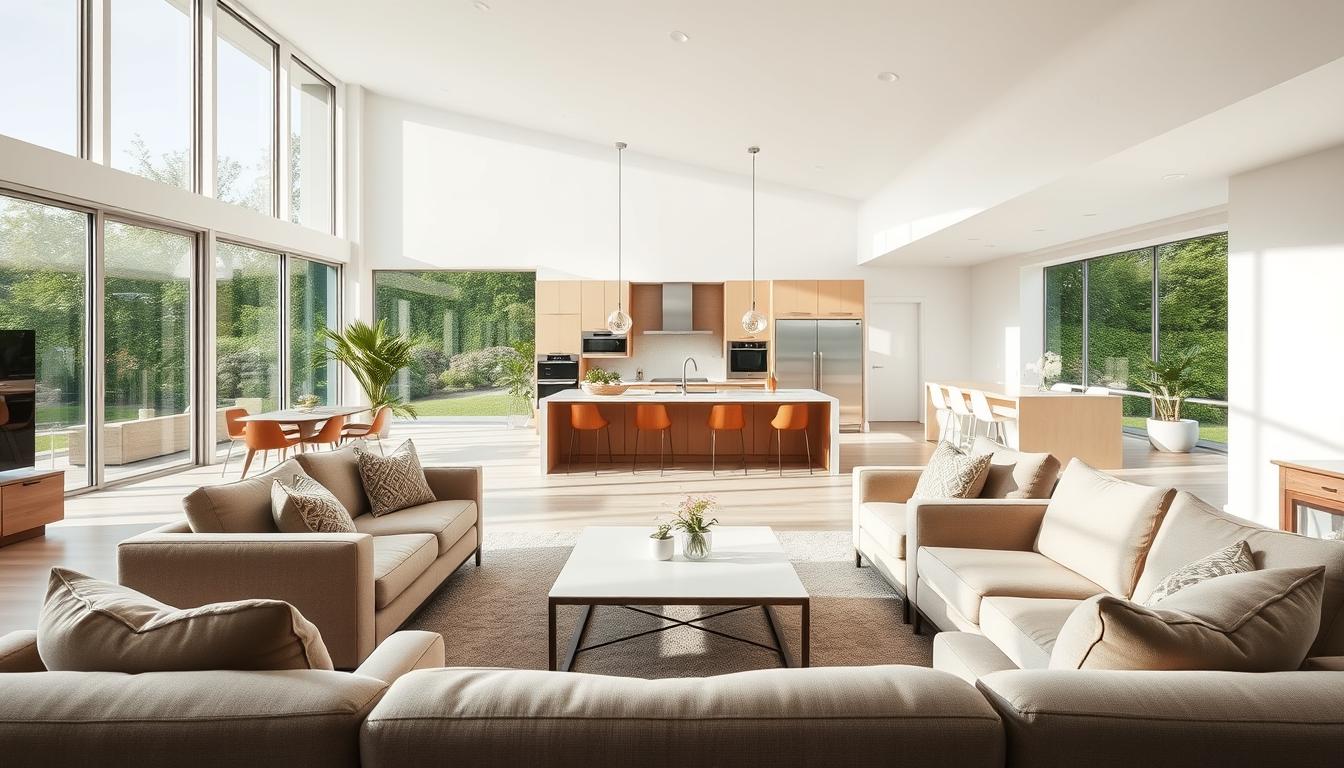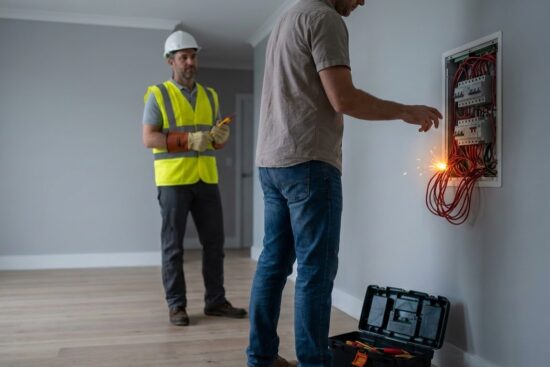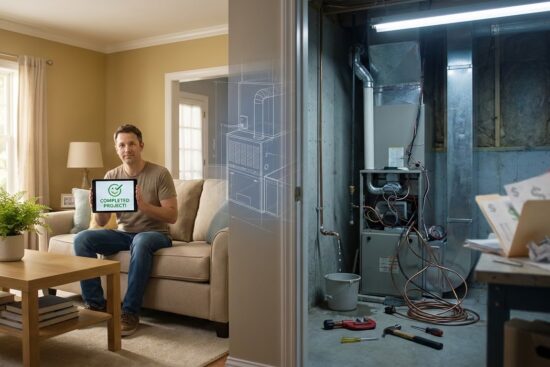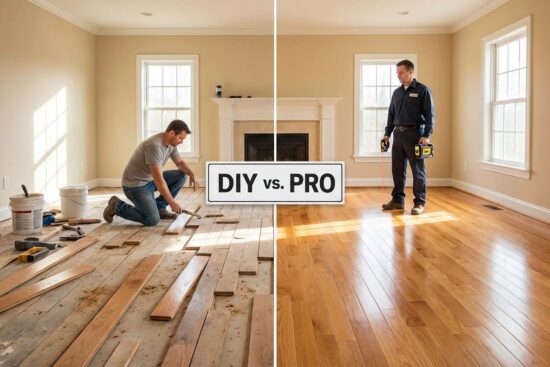
Open-concept living is a modern trend that combines different areas into one big space. It makes homes feel bigger and more welcoming. We’ll look at the good and bad sides of this design and share tips to make your space better.
If you’re thinking about an open-plan design or a new layout, we’ve got you covered. We’ll help you decide if this style fits your lifestyle.
Key Takeaways
- Open-concept living creates a spacious feel by removing physical barriers between rooms.
- This design promotes better flow and movement within the home.
- Natural light can reach all areas more effectively in an open layout.
- While there are significant benefits, noise and clutter may become challenges.
- Effective design tips, such as zoning furniture and choosing a cohesive color palette, can enhance an open-concept space.
What is Open-Concept Living?
Open-concept living is a modern way to design homes. It combines spaces like the kitchen, dining room, and living area into one big area. This design is popular because it makes it easy for families to spend time together.
This layout helps families talk more and feel closer. Without walls, homes feel bigger and more flexible. It’s great for families who like to change things up.
Open-concept homes are all about light and air. They turn old layouts into welcoming spaces. It’s easy to do things together in these homes.
Advantages of Open-Concept Living
Open-concept living is becoming more popular. It brings many benefits that fit today’s lifestyle. Families enjoy a more connected and fun living space.
Enhanced Flow and Movement
Open-concept design makes moving around the home easier. It creates a sense of togetherness, letting family members easily talk and share moments. The layout makes every area feel welcoming, perfect for socializing.
During parties, people can move freely. This makes conversations flow smoothly from one area to another.
Better Sightlines and Natural Light
Open-concept homes also get more natural light. Without many walls, sunlight can reach every corner, making rooms feel bright and cheerful. This makes living spaces feel bigger and more lively.
It also helps family members stay connected, even when they’re in different parts of the house. The design improves both comfort and beauty in any home.
Disadvantages of Open-Concept Living
Open-concept living is modern and spacious, but it has big downsides. Noise and lack of privacy are major issues. Also, managing clutter is hard. Knowing these problems helps families choose better living spaces.
Noise and Lack of Privacy
One big problem with open-concept living is noise in open spaces. Sounds move freely, making it hard to have private talks or quiet time. This is tough for families with kids who need a quiet place for homework or to relax.
Without walls, interruptions are common. This disrupts important moments of focus and peace.
Potential for Clutter
Open layouts also lead to potential for clutter. Without walls, things can get messy fast. Families struggle to keep things tidy as toys, books, and more spread out.
This mess can feel overwhelming. But, with good habits, families can keep their spaces tidy. This way, they can enjoy their open areas without feeling overwhelmed by mess.
| Disadvantage | Description |
|---|---|
| Noise | Sound travels easily, making personal conversations difficult. |
| Lack of Privacy | Limited separation contributes to a lack of quiet spaces. |
| Managing Clutter | Items easily spread throughout open areas, creating a messy environment. |
Design Tips for Open-Concept Living
Turning an open-concept space into a beautiful and useful area takes careful planning. Using open-plan design tips can balance style and function. Zoning with furniture and picking a consistent color scheme are key. These steps help define areas and improve your home’s look.
Creating Zones with Furniture
Zoning with furniture is a smart way to manage open-concept living. Using sofas, chairs, and tables can mark off different areas. For example, a rug can show where the living area is, and a dining table can highlight the dining space.
This approach makes the room feel organized and improves its flow.
Choosing a Cohesive Color Palette
Choosing a consistent color scheme is crucial for open-plan design. A unified color palette connects different areas, making the space feel smooth. Pick colors that work well together to make each zone feel connected.
A well-chosen color scheme can greatly enhance the room’s feel and look.
Structural Changes to Consider
Open-concept living often means big changes to your home’s structure. It’s crucial to figure out which walls to remove or change. This keeps your home safe and strong.
Getting a structural engineer’s help is key. They make sure your changes meet safety rules. This protects your family and home.
Don’t forget about your electrical and plumbing systems. They need to work well in the new layout. Good planning and execution make your space better and more beautiful.
Managing Sightlines in Open Spaces
Managing sightlines in open-concept homes is key to creating a unified living space. It makes the area both useful and welcoming. We achieve this by planning the layout carefully, ensuring everything looks balanced.
Choosing the right furniture and design elements is crucial. They help direct our attention to important parts of the room. This makes the space more interesting and visually appealing.
Adding visual focal points, like striking artwork or lights, guides our eyes. These elements add depth without being too much. Using materials like frosted glass or screens also helps. They define areas without blocking the view, keeping the space open and light.
When placing furniture, think about how it affects sightlines. Low-profile pieces let natural light flow and improve visibility. Adding layers, like rugs or different textures, also helps manage sightlines. This creates cozy areas within the larger space.
In conclusion, managing sightlines in open-concept homes boosts visibility and function. By focusing on visual appeal and strategic placement, we can turn any open space into a beautiful, unified area.
Maximizing Functionality in Open-Concept Areas
In open-concept living, making the most of space is key. The right multi-purpose furniture makes a big difference. For instance, a coffee table with storage keeps things tidy.
A dining table that grows can fit more guests. Yet, it still feels cozy for everyday meals.
Smart storage, like built-in shelves, makes the space look good and stay clutter-free. Choose furniture that’s light and easy to move. This lets you change the layout for different activities.
Finding the right balance is crucial. Each area should have its purpose but also fit with the whole space. This way, everyone can enjoy their own space while being together.
Open-Concept Living Trends
Open-concept living is changing fast, thanks to today’s tastes. People now want to connect indoor and outdoor spaces better. They use big glass doors and walls that fold to make these areas feel like one.
Going green is also big. Folks are choosing materials that are good for the planet. These choices not only help the environment but also look great in homes.
Technology is key in today’s homes. Smart homes mix function with beauty, making life easier. This tech appeal is a big win for those who want both style and ease in their homes.
| Trend | Description |
|---|---|
| Indoor-Outdoor Flow | Utilizing large glass doors and folding walls to create seamless transitions. |
| Sustainable Design | Incorporating eco-friendly materials in popular design styles. |
| Smart Home Integration | Combining tech features with aesthetic designs for modern open spaces. |
Conclusion
Open-concept living is a mix of comfort, convenience, and social interaction. It’s great for many families. This style brings families closer, making daily life more enjoyable.
But, it’s important to think about the good and bad sides of open-concept living. You need to consider what’s best for your family.
When it comes to open-plan homes, planning and design are key. Managing sightlines well can make your space better. You can create areas for both fun and calm, making your home welcoming.
Choosing an open-concept design should match your lifestyle and taste. With the right approach, your home can be a place of both fun and peace.


